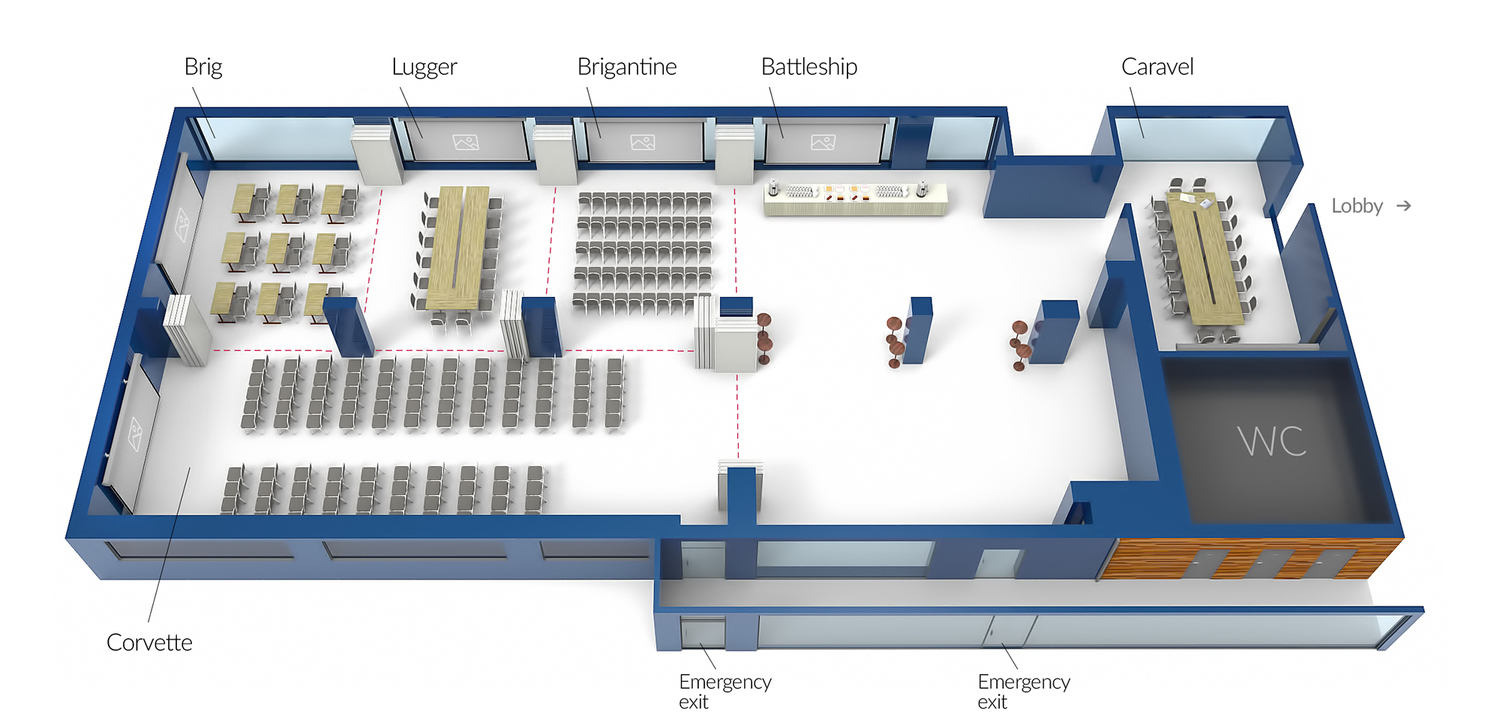Conference facilities
Conference facilities for any events
filter_1
Hotel conference halls can host various events: business meetings, presentations, private parties
filter_2
Up-scale conference equipment will allow to fulfil almost any technical idea
filter_3
Professional hotel team will arrange and manage your event
filter_4
Hotel restaurant also offers first-class catering service
10:0 in Your favour
Beautiful
Onego lake view
Special room rates for conference participants
Wide range of coffee-breaks,
lunches and dinners
Catering service
and offsite service
Arranging transfers
for groups
Big choice of upscale
technical equipment
Professional M&E coordinator
support during the event
Equipment for online broadcasting videoconferencing
Excursions around Karelia & teambuilding programs for corporate groups
Exclusive design
of hotel rooms
Conference halls

apps
Total area
490 sq.m.
assignment
Total capacity
up to 450 guests
border_all
# of conference
rooms 6
Seating capacity / seating type / number of participants
| Conference hall title | Theater | Class | U-shape | Round | Banquet |
| Galleon | 400 | - | - | - | 250 |
| Brigantine + Lugger + Brig + Corvette | 260 | 128 | - | - | 110 |
| Battleship | 180 | 80 | - | - | 80 |
| Brigantine + Lugger + Brig | 150 | 64 | 50 | 46 | 50 |
| Corvette | 150 | 64 | 50 | 46 | 50 |
| Brigantine + Lugger / Brig + Lugger | 85 | 30 | 30 | 28 | 40 |
| Caravel | 51 | 30 | 22 | 24 | 40 |
| Brigantine / Lugger / Brig | 45 | 16 | 14 | 20 | - |
Hall Galleon / 439 sq.m
Conference Hall with panoramic windows overlooking the park, blackout curtains
"Theater"
450 seats
"Banquet"
250 seats
Hall equipment
- Projector and screen
- Laser pointer
- 1 flipchart with markers and paper
- 1 microphone (for halls more than 100 sq.m)
- High –speed Wi-Fi Internet
- Outdoor navigation
Conference meals:
- 6 options for coffee breaks
- Lunch options: Buffet, set menu
- Individual approach to banquet menu
Brigantine + Lugger + Brig + Corvette / 252 sq.m.
Hall with panoramic windows overlooking the park, blackout curtains
"Theater"
260 seats
"Class"
128 seats
"Banquet"
110 seats
Hall equipment
- Projector and screen
- Laser pointer
- 1 flipchart with markers and paper
- 1 microphone (for halls more than 100 sq.m)
- High –speed Wi-Fi Internet
- Outdoor navigation
Conference meals:
- 6 options for coffee breaks
- Lunch options: Buffet, set menu
- Individual approach to banquet menu
Battleship / 187 sq.m
Hall with panoramic windows overlooking the park, blackout curtains
"Theater"
180 seats
"Class"
80 seats
Hall equipment
- Projector and screen
- Laser pointer
- 1 flipchart with markers and paper
- 1 microphone (for halls more than 100 sq.m)
- High –speed Wi-Fi Internet
- Outdoor navigation
Conference meals:
- 6 options for coffee breaks
- Lunch options: Buffet, set menu
- Individual approach to banquet menu
Brigantine + Lugger + Brig / 128 sq.m
Hall with panoramic windows overlooking the park, blackout curtains
"Theater"
150 seats
"Class"
64 seats
"U-shape"
50 seats
"Round table"
46 seats
Hall equipment
- Projector and screen
- Laser pointer
- 1 flipchart with markers and paper
- 1 microphone (for halls more than 100 sq.m)
- High –speed Wi-Fi Internet
- Outdoor navigation
Conference meals:
- 6 options for coffee breaks
- Lunch options: Buffet, set menu
- Individual approach to banquet menu
Corvette / 124 sq.m
Conference hall with daylight
"Theater"
150 seats
"Class"
64 seats
"U-shape"
50 seats
"Round table"
46 seats
Hall equipment
- Projector and screen
- Laser pointer
- 1 flipchart with markers and paper
- 1 microphone (for halls more than 100 sq.m)
- High –speed Wi-Fi Internet
- Outdoor navigation
Conference meals:
- 6 options for coffee breaks
- Lunch options: Buffet, set menu
- Individual approach to banquet menu
Brigantine + Luger / 84 sq.m Brig + Luger / 84 sq.m
Hall with panoramic windows overlooking the park, blackout curtains
"Theater"
85 seats
"Class"
30 seats
"U-shape"
30 seats
"Round table"
28 seats
Hall equipment
- Projector and screen
- Laser pointer
- 1 flipchart with markers and paper
- High –speed Wi-Fi Internet
- Outdoor navigation
Conference meals:
- 6 options for coffee breaks
- Lunch options: Buffet, set menu
- Individual approach to banquet menu
Caravella / 51 sq.m.
Hall with panoramic windows overlooking the park, blackout curtains
"Theater"
51 seats
"Class"
30 seats
"U-shape"
22 seats
"Round table"
24 seats
Hall equipment
- Projector and screen
- Laser pointer
- 1 flipchart with markers and paper
- High –speed Wi-Fi Internet
- Outdoor navigation
Conference meals:
- 6 options for coffee breaks
- Lunch options: Buffet, set menu
- Individual approach to banquet menu
Brigantine / Lugger / Brig / 42-44 sq.m.
Hall with panoramic windows overlooking the park, blackout curtains
"Theater"
45 seats
"Class"
16 seats
"U-shape"
14 seats
"Round table"
20 seats
Hall equipment
- Projector and screen
- Laser pointer
- 1 flipchart with markers and paper
- High –speed Wi-Fi Internet
- Outdoor navigation
Conference meals:
- 6 options for coffee breaks
- Lunch options: Buffet, set menu
- Individual approach to banquet menu
- 8 (800) 234-85-22
- Petrozavodsk, Karla Marksa ave., 1A
- hotel@fregatfamily.com